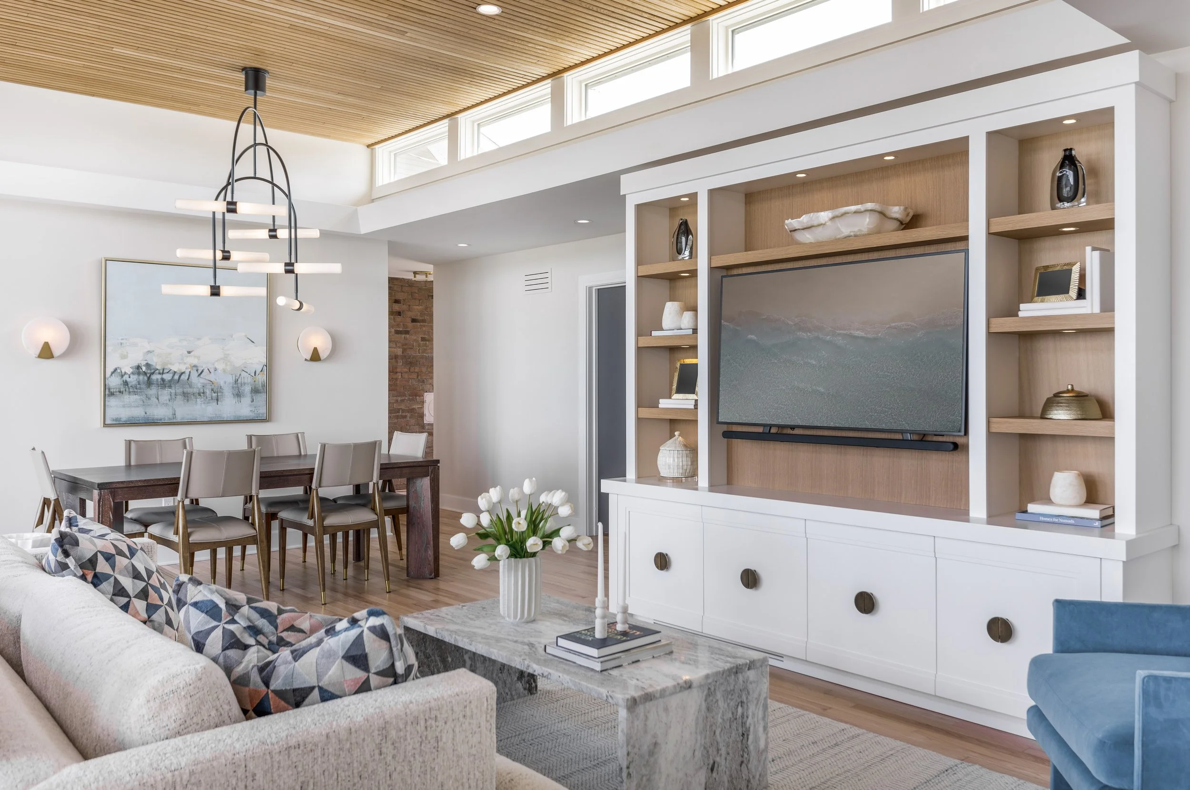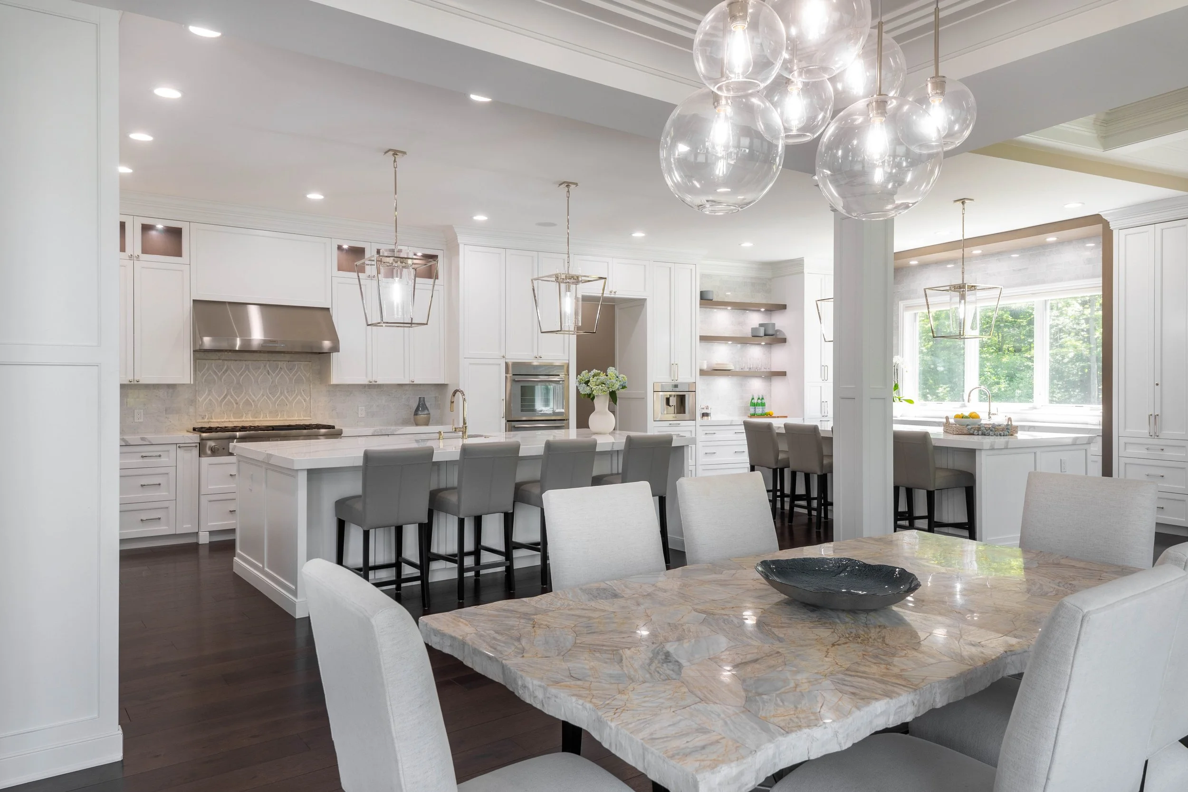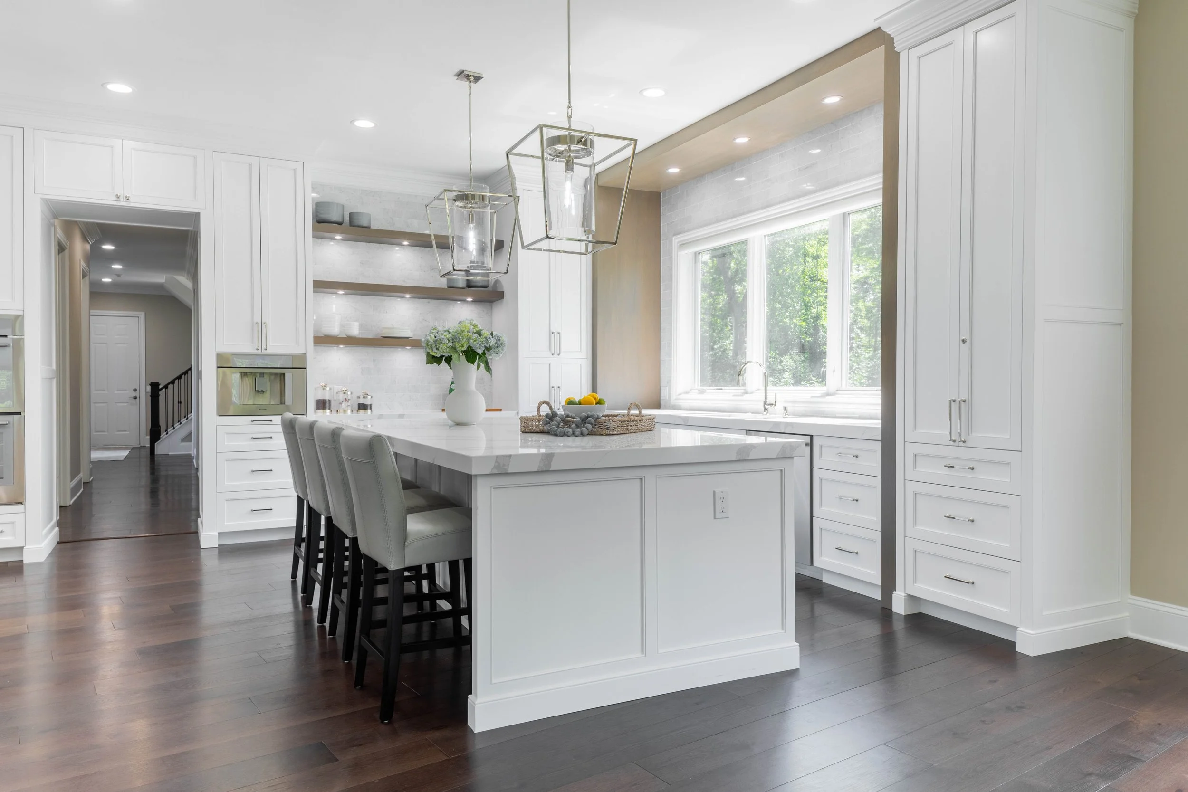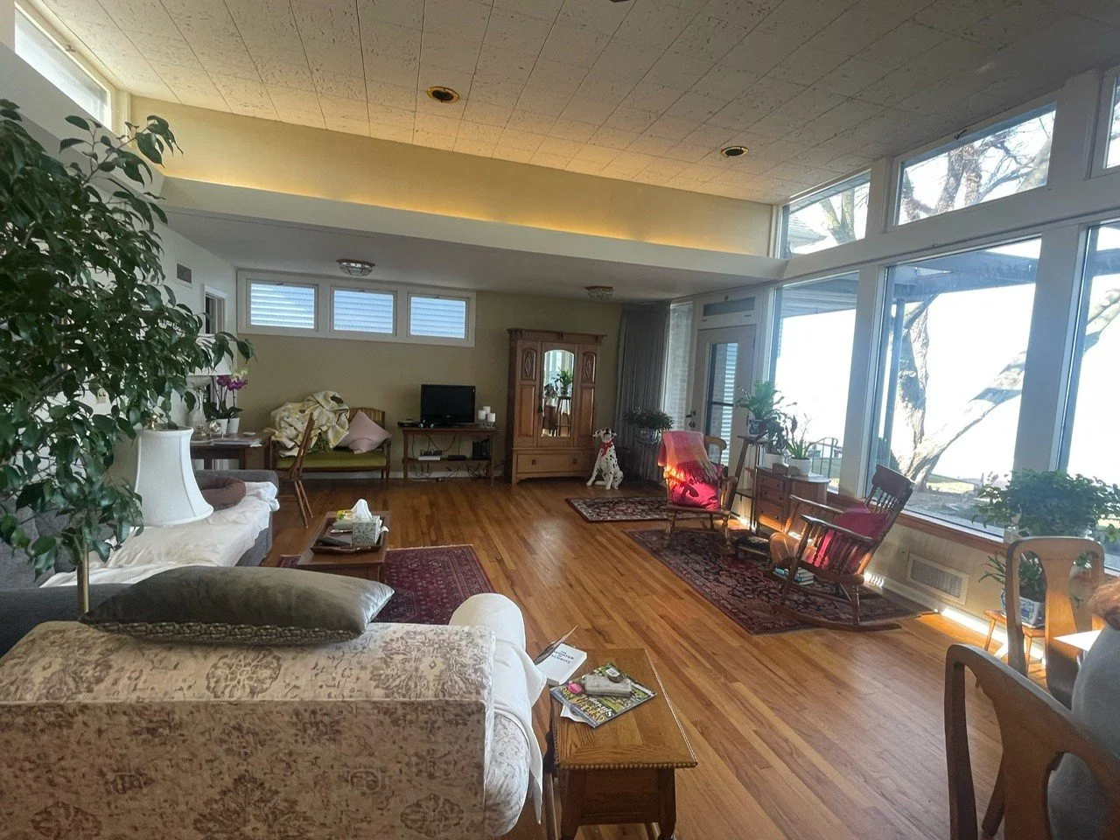5 Benefits of Hiring a Professional Interior Designer for Your Next Project
Home renovations have a knack for morphing from exciting visions to stressful realities. Choosing contractors, wading through endless material options, and avoiding costly mistakes – it all becomes a daunting obstacle course.
Here's the good news: you don't have to go it alone. Hiring a professional interior designer can be the key to a smooth, successful, and stress-free build or renovation. Professionals bring a unique combination of expertise and vision that transforms your project from a headache into a rewarding investment.
You gain access to a wealth of expertise by partnering with an interior designer. Their knowledge of contractors, materials, and current trends cuts through the research rabbit hole, ensuring every decision is informed and well-considered. They also act as your shield against construction stress, expertly navigating the complexities of contractors, permits, and construction. Think of them as your personal project manager, keeping everything running smoothly while you focus on the exciting parts – envisioning your dream space!
At Ducy Design, we bring a vision beyond your imagination, translating your desires into a cohesive and functional space that truly reflects your unique style. So, ditch the renovation or building anxieties and let an interior designer guide you toward the home of your dreams.
1. Creates Additional & Functional Storage
One remarkable ability of good interior design is its capacity to uncover storage opportunities in unused places. It’s all about turning tight, overlooked areas into thoughtfully organized spaces that enhance functionality.
Let’s take a deeper look at a project in which we transformed a compact garage entry hall into a versatile mudroom and pantry, showcasing the transformative power of smart design.
Our clients initially viewed this space as merely a passageway, but we turned it into a hub of efficiency through innovative space planning solutions. We converted the clients’ unused dining room into an oversized laundry/mudroom space. By repositioning their garage door, we were able to gain a fully functional Butler’s Pantry and functional locker bay storage in the Mudroom. With this layout, we helped the client create a better daily flow by hiding all the everyday essentials.
FLOOR PLAN (BEFORE)
FLOOR PLAN (AFTER)
RENDERINGS
2. Building Confidence Through Effective Space Planning
Are you staring at a room in your home, unsure of how to maximize its full potential? Good design offers a roadmap through effective space planning. The possibilities are endless, but so are the questions: Will my furniture fit? Where should the outlets go? How can I create a layout that actually works for my lifestyle?
As trained interior designers, we excel at crafting floor plans that optimize your space and meet your needs while creating an elevated aesthetic and adhering to essential codes. It's more than just fitting furniture – it's about ensuring your entire space fulfills your specific needs. As professional interior designers, we will:
Craft a Floor Plan Tailored to You: Our designers create detailed 2D plans that showcase the layout, furniture placement, and traffic flow. Think of it as a roadmap for planning your dream space.
Bring Your Vision to Life in 3D: Take the guesswork out of design with stunning 3D renderings. These lifelike visuals allow you to "walk through" your space virtually, experiencing the flow and scale. The 3D renderings gives you confidence that you are making good material and space planning choices.
Peace of Mind Through Expert Guidance: Space planning eliminates the question marks. We ensure every detail is considered, from walkway clearances that prevent a cramped feeling to optimal placement of electrical outlets and plumbing fixtures. You'll have the peace of mind that your new space is not just beautiful but also functional and efficient.
One of our Cleveland clients felt overwhelmed by their expansive kitchen. The unique angles presented a challenge, and they weren't sure how to design a space that was both stylish and functional. Through thoughtful space planning, we transformed the room. We divided the vast space into two distinct zones: a dedicated cooking area and a separate entertaining area. This maximized functionality and created a perfect flow for cooking and hosting guests.
Investing in space planning is an investment in your confidence. With a clear plan, you can embark on your renovation journey feeling empowered and excited, knowing your dream space is well within reach.
FLOOR PLAN (BEFORE)
FLOOR PLAN (AFTER)
Project: Timeless Transformation
Project: Timeless Transformation
3. Saves Time, Money, and Energy
Embarking on a renovation or new build represents a significant investment – one that individuals may undertake only once or twice in their lifetime. Good interior design plays a crucial role in ensuring that the many decisions made within a tight timeframe are aesthetically pleasing and financially and practically sound. This approach ultimately saves both time and money by mitigating costly mistakes.
By engaging our interior design team, clients benefit from a comprehensive approach that streamlines the design and construction process, reducing the risk of errors and delays. Here’s how we achieve this:
Space Planning: We begin by creating preliminary floor plan options and 3D renderings tailored to your needs and desires. This stage allows us to visualize spatial layouts and ensure optimal functionality before committing to a floor plan.
Industry Knowledge: With two decades of experience in the industry, we possess in-depth product knowledge and a keen understanding of sourcing strategies tailored to our clients' needs and budgets. Whether you're seeking a budget-friendly quartz option for a secondary bathroom or a unique, show-stopping Calacatta slab for your kitchen, we confidently guide you on where to find these products, why they suit your project, and how they align with your price expectations. When you engage an interior designer, you benefit from our meticulous attention to detail, saving you valuable time and ensuring a seamless project journey filled with added value and peace of mind.
Construction Implementation: We maintain an active presence throughout the construction phase, conducting site visits and fostering clear communication with contractors. This hands-on approach ensures that designs are executed as envisioned, minimizing discrepancies with contractors that can lead to costly rework.
By entrusting your project to Ducy Design, you will gain access to creative solutions and benefit from a structured process that prioritizes efficiency, quality, and cost-effectiveness.
4. Investing in a Sustainable Life
Are you working on a project and concerned that the selections you are making are simply trendy and are going to feel dated in just a few years? Or are you unsure whether the materials and fixtures you are choosing are quality that will stand the test of time?
At Ducy Design, we believe in creating spaces that stand the test of time through timeless design principles and sustainable practices. Our commitment to sustainability is more critical than ever in a world dominated by fast fashion and disposable goods.
Below are some of the other ways we focus on sustainable design methods.
Quality Over Quantity: Investing in good quality pieces upfront pays dividends in sustainability. Opting for plumbing fixtures with metal fittings, though initially pricier, extends their lifespan significantly compared to cheaper plastic fittings, reducing waste and replacement cycles.
Sustainable Flooring Choices: Regarding flooring, we advocate investing in solid or engineered hardwood floors of superior quality. These options allow for refinishing down the line, prolonging their lifespan and reducing the need for replacements.
Timeless Design: By focusing on selections that are not simply trendy, we ensure sustainably through making timeless design selections.
Reducing Carbon Footprint: We integrate sustainability into our designs by sourcing good quality materials and utilizing local resources whenever possible. For instance, we collaborate with local custom Amish cabinet shops in Northeast Ohio, supporting skilled craftspeople while reducing carbon footprints associated with long-distance shipping.
Natural Organic Materials: We prioritize using natural, organic materials known for their durability and timeless appeal. Materials like marble and quartzites not only lend a timeless elegance to spaces but also boast longevity. Take Carrara marble, for example, renowned for its use in historic landmarks like Rome's streets and iconic sculptures like Michelangelo's David.
In a recent project, we showcased our commitment to sustainability by refinishing our client’s existing red oak floors, transforming them into a modern finish. Using Bona's Red Out Product, we made our Red Oak flooring look like White Oak. This approach breathed new life into the space, minimized waste, and embodied our sustainable design ethos.
By prioritizing sustainability in every aspect of our design process, we empower clients to create spaces that not only reflect their style but also contribute positively to the environment and community.
RED OAK FLOORING (BEFORE)
RED OAK FLOORING (AFTER)
5. Creating Spaces That Grow with You
In our years of experience, we've witnessed the profound impact of designing spaces that cater to diverse needs, particularly for individuals requiring extra assistance. Thoughtful design enhances aesthetics and fosters accessibility, ensuring that spaces are inclusive and functional for everyone. Whether it involves creating a home that supports aging in place or designing ADA-accessible environments, the principles of good design can improve quality of life.
Aging in Place: Designing a home that allows individuals to age in place gracefully and comfortably requires thoughtful consideration of various factors. This includes incorporating features such as step-free entrances, wider doorways, grab bars in bathrooms, lever-style door handles, and adjustable height fixtures. These modifications not only enhance accessibility but also promote independence and safety as residents navigate their living spaces.
ADA-Accessible Design: Adhering to ADA (Americans with Disabilities Act) guidelines is crucial for creating environments accommodating individuals with mobility challenges. This involves accessibility pathways, wheelchair-friendly layouts, properly positioned amenities and appliances, grab bars, and non-slip flooring. By integrating these elements seamlessly into the design, we ensure that spaces are not just compliant but also user-friendly and welcoming.
Through collaborative design processes and a deep understanding of accessibility standards, we empower clients to create living spaces that align with their specific needs and lifestyles.
The Creative Solutions of Interior Design
From reimagining cramped spaces to maximizing storage opportunities, good design unveils hidden potentials and fosters harmony within our living and working environments. It’s about creating spaces that look beautiful and adapt seamlessly to our evolving needs and lifestyles.
Through strategic space planning, sustainable design choices, accessibility considerations, and meticulous attention to detail, interior designers are architects of positive change. Whether crafting a home that ages gracefully, optimizing workspaces for productivity, or incorporating sustainable practices, every design decision promises to address real-world challenges.
If you plan to renovate your space or build, schedule a consultation with Ducy Design. We will walk you through the entire process, keeping your aesthetics and budget in mind.












