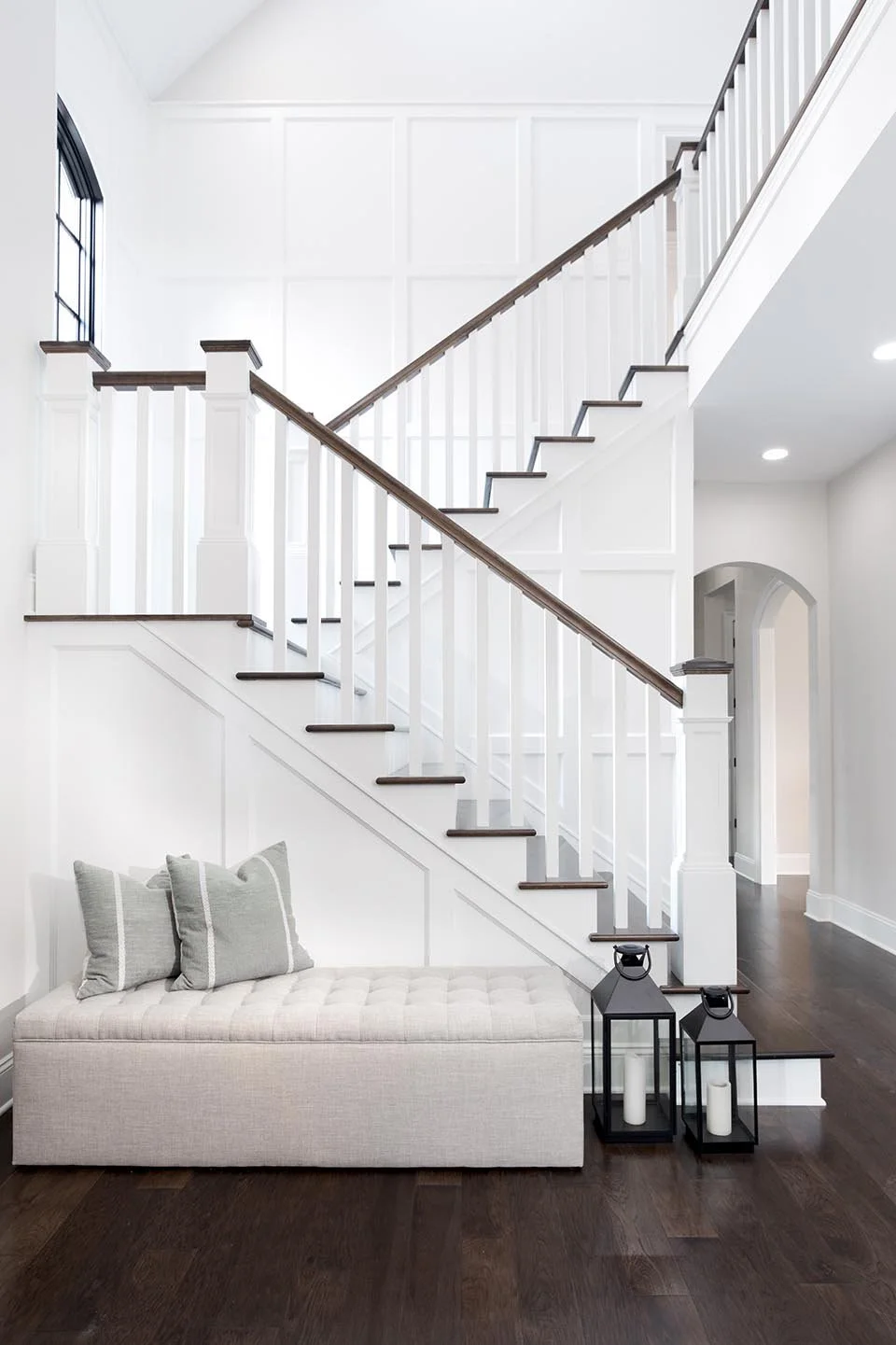…………………………
Family Manor
A collaborative and luxurious new build located in Russell Township, this project belongs to a family of six looking to create their forever home. Situated within ten acres of wooded landscape, the home’s large windows invite the outdoors in with floods of natural light and panoramic views. Inspired by their love of nature, the design incorporates earthy tones of dusty blues and greens layered with taupes and neutral tones to create a calm, yet rejuvenating space.
With a central, open layout, the kitchen unites the first floor of the home with an expansive footprint and double island design. With a dramatic, central nine-foot range hood, the kitchen invites you in from all angles. Finishes are complete with Carrara marble countertops, beaded custom inset cabinetry, and iron fixtures and hardware.
Venture inside the first floor primary suite to a marble oasis fitted with a custom double vanity, free standing tub, and walk-in shower. This extraordinary shower space was a true showcase of craftsmanship, materials, and design vision. Constructed entirely from Carrara marble tile, every inch of this shower exudes elegance. We designed intricate tile moldings to mimic the look of traditional wood molding, elevating the space with a nod to classic detailing. The barrel-vaulted ceiling further enhanced the sense of depth and luxury, transforming the shower into a refined sanctuary.
Expertly constructed by Payne & Payne Builders, this home is ready to be enjoyed for many years to come. Hunt Slonem art curated by District Gallery.

















